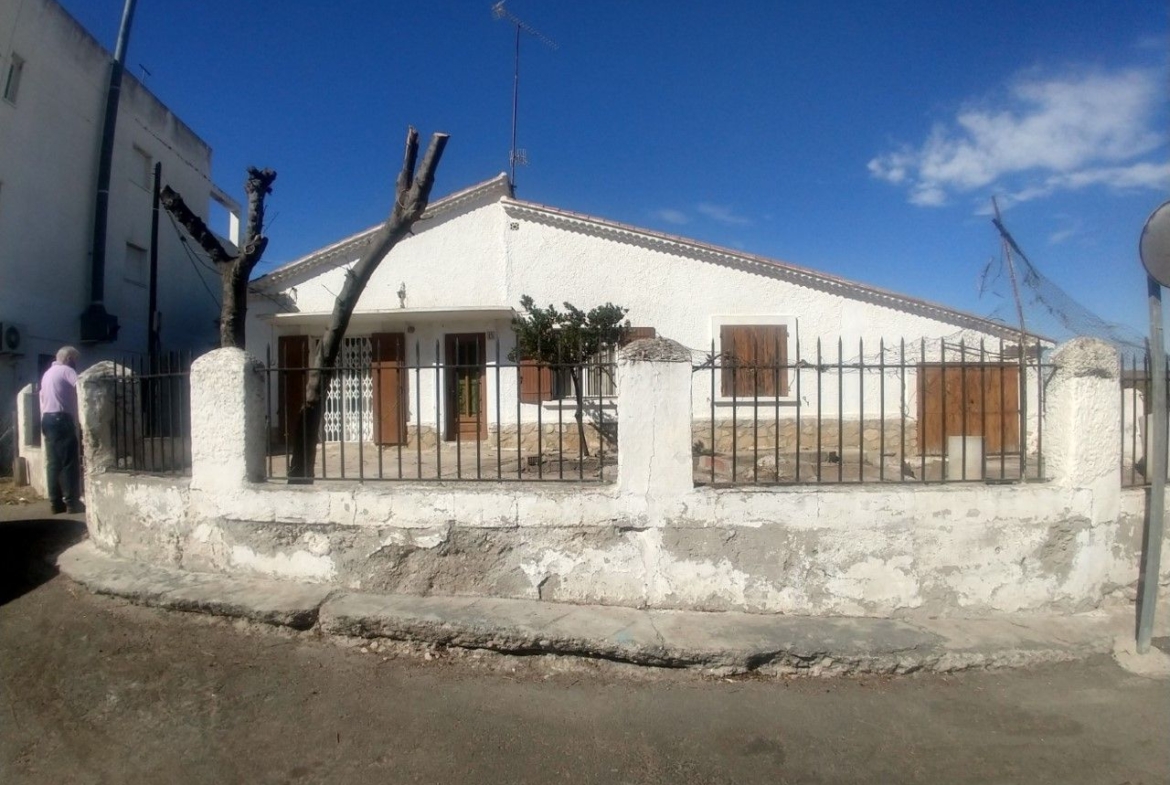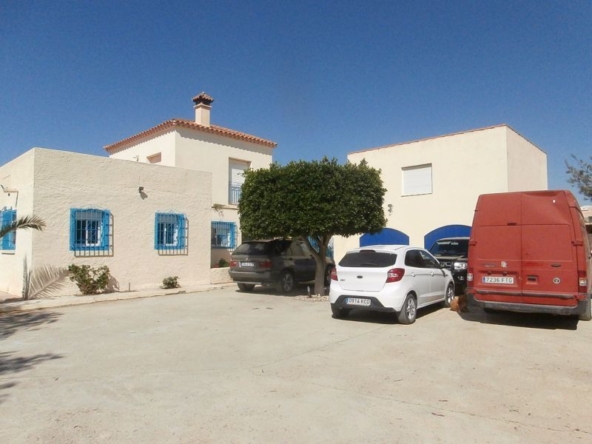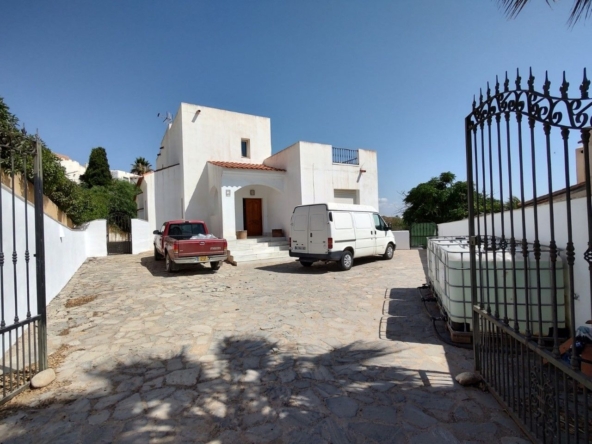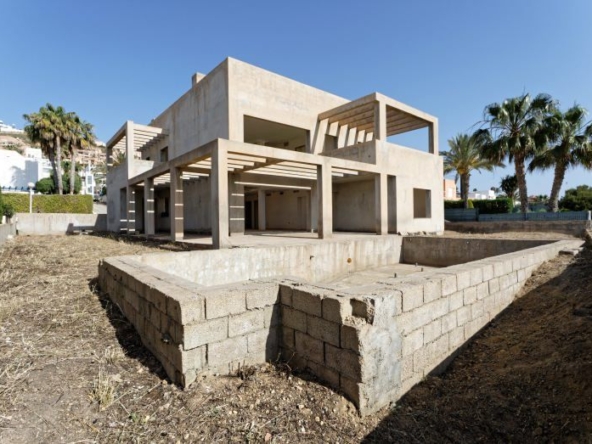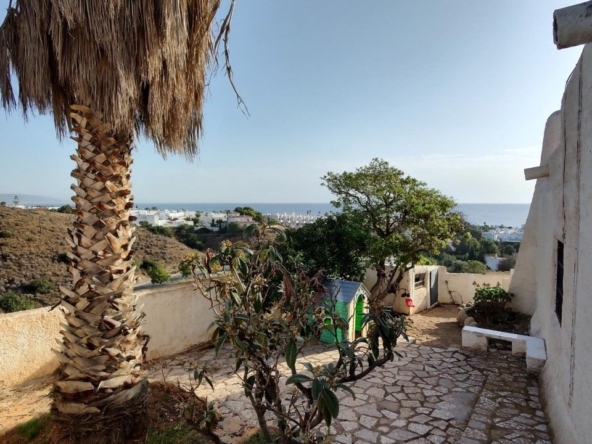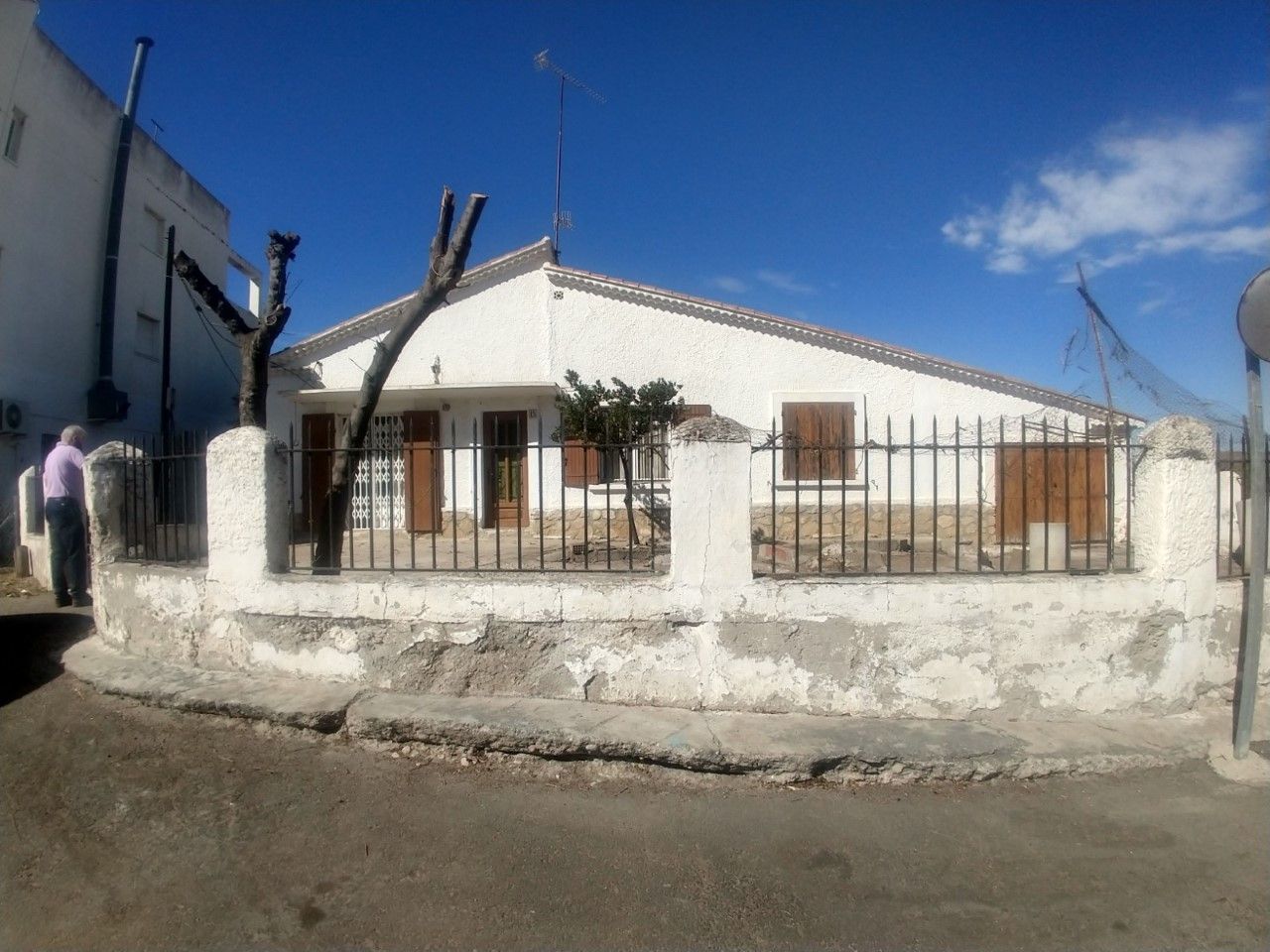Overview
- Casa / Chalet
- 4
- 2
Description
Located in central Turre on a plot of 1280m2 and a generous build size of 160m2.
Architects plans are in place to split the land so it will be possible to build another villa on the plot. It is also possible to to add another level to the property
The property itself is clean, dry and structurally sound. It is liveable with all services connected but will need a full refurbishment.
Entering the property into a small hallway and then into the large square lounge. Past the lounge is a kitchen of the same width and then through to a store/utility, again the same width. Joined together the kitchen and storeroom are the same size as the lounge.
Off the lounge to the right are three large double bedrooms, family bathroom and toilet. There is also a door leading to an integral garage. This could easily be incorporated into the house and it would make a fantastic master bedroom with en-suite and walk in dressing room.
It is also possible to to add another level.
At the back of the property there is a small detached building that was used for the animals. This could easily restored for extra accommodation or as a studio.
All amenities are walking distance and a car would not be necessary.[IW]
Address
- City Turre
- Province Almería
- Country ES
Schedule a Tour
Details
Updated on February 18, 2024 at 4:04 pm- Price: €170K
- Land Area: 160 m²
- Bedrooms: 4
- Bathrooms: 2
- Property Type: Casa / Chalet
- Property Status: Venta
Mortgage Calculator
- Down Payment
- Loan Amount
- Monthly Mortgage Payment
- Monthly HOA Fees
